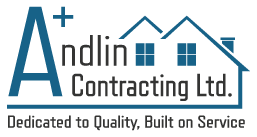Our Estimate Process
Our estimates are given as a rough idea of a price that your project may cost and are used as a guide line price for your project only. The estimate process starts with our form being filled out to the best of your abilities.
Some of our estimates or pricing inquiries for smaller jobs ie.,flooring, windows, doors, room makeovers…. can be done from the office and may not require a visit to your home. Please provided as much details as possible, including approximate measurements and pictures of the existing area and what you would like to do or see done. Once we have the required details we can have an estimate for you to review within a few days.
Our estimate will Include the general cost of your project with labour and materials as required.
Let’s get Started
Contact Us
We Would love to hear about your next project!
If you have any questions or would like to book an appointment,
Contact us Today!
